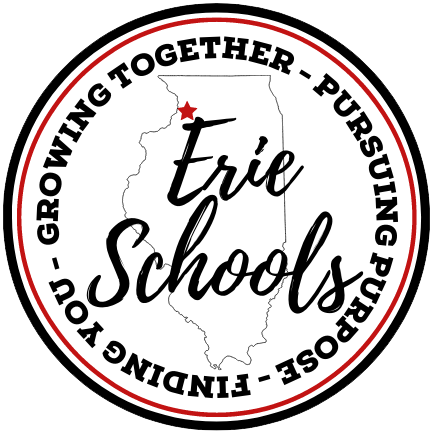Skip to content
Show submenu for DISTRICT
DISTRICT
Show submenu for CALENDARS
Show submenu for HIGH SCHOOL
Show submenu for MIDDLE SCHOOL
Show submenu for ELEMENTARY
Show submenu for COMMUNITY
Show submenu for Counseling
Maintenance Requests
CONTACT US
Tagboard
Find A Staff Member
Elementary Building Construction
Show submenu for
